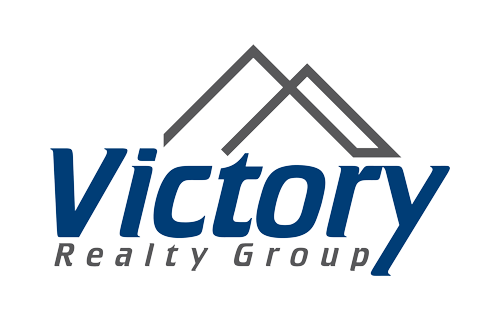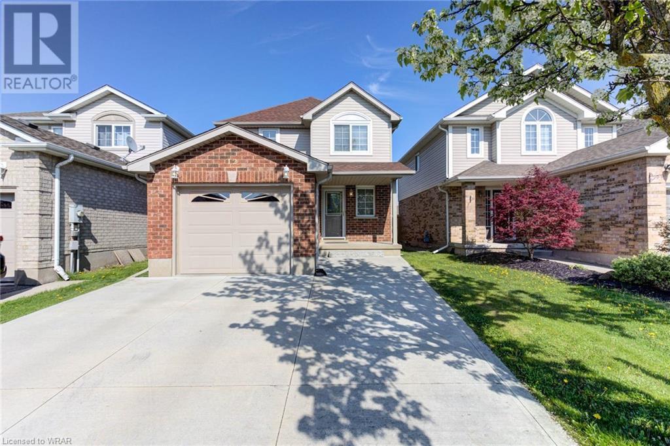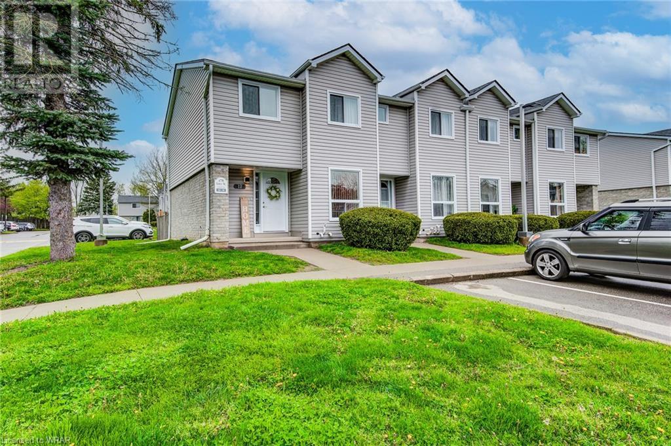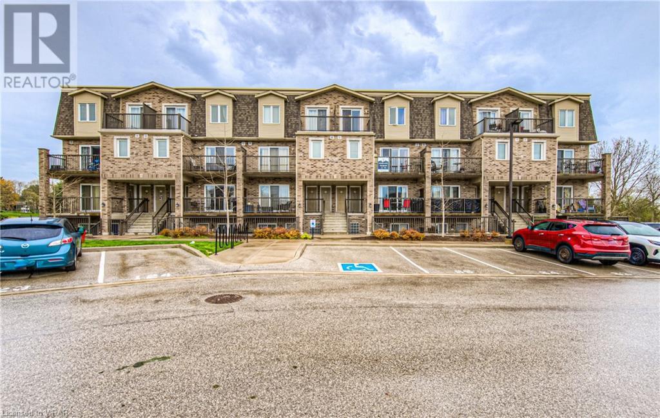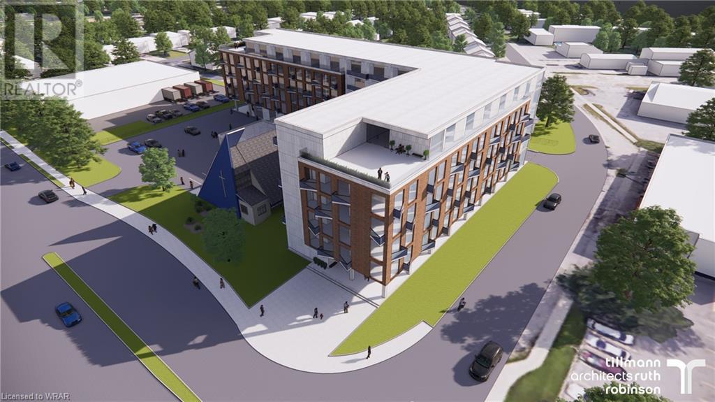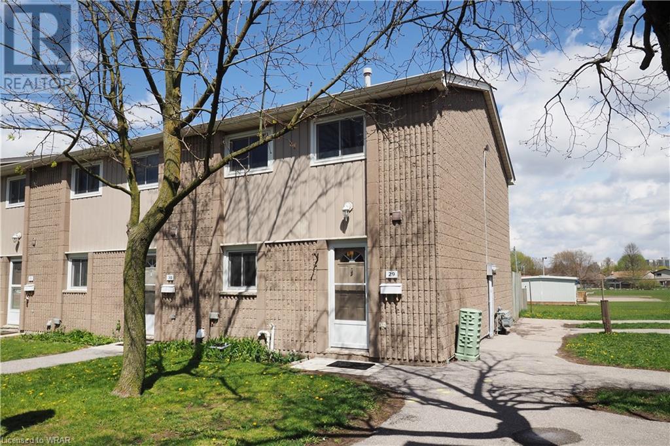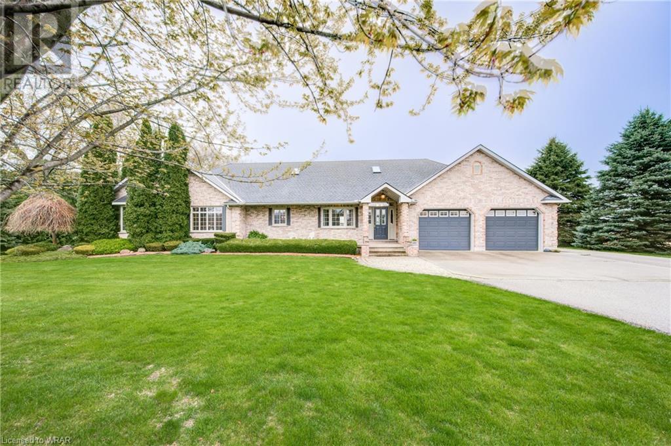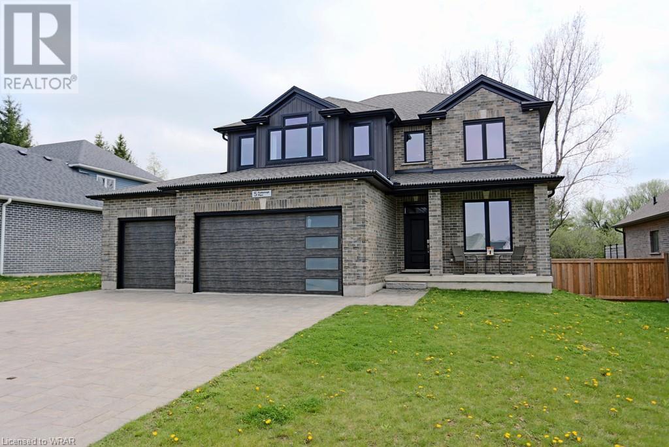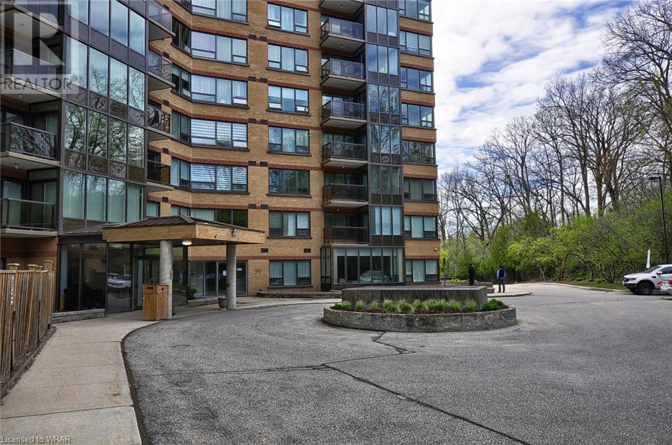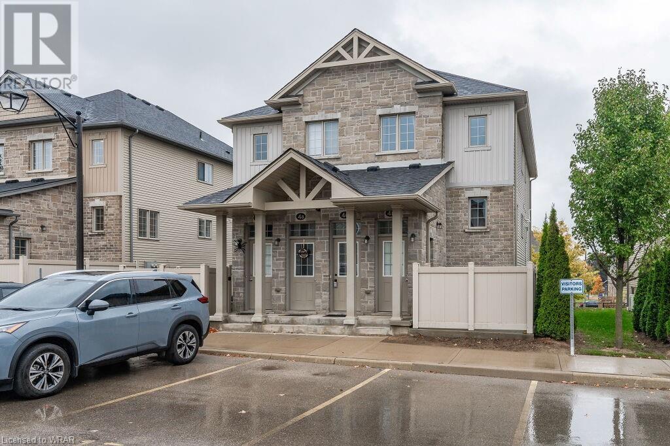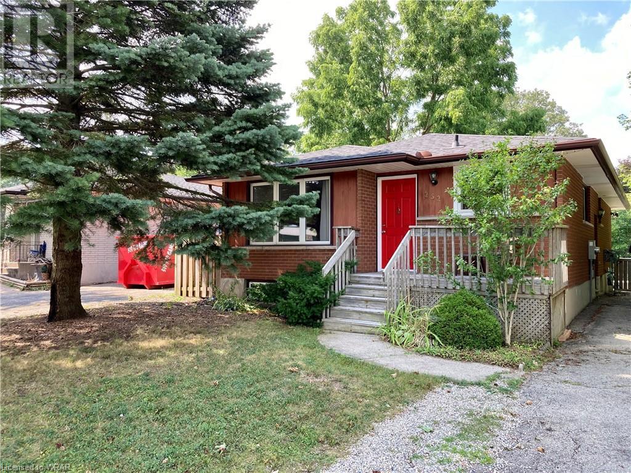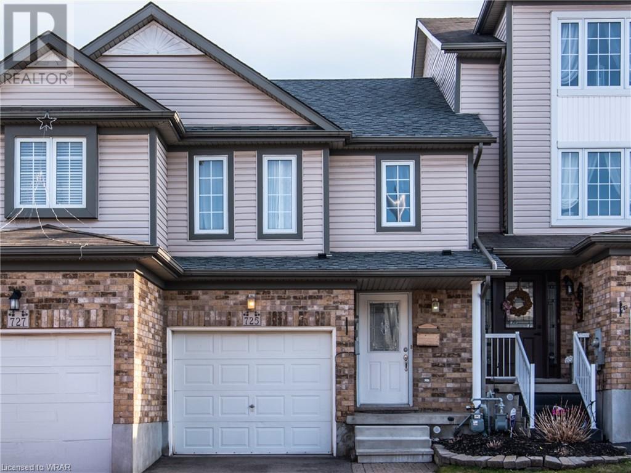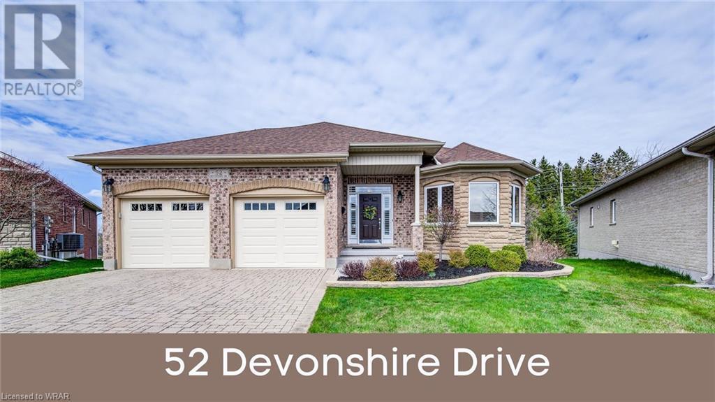Recently Added
View our featured local office listings below.
LOADING
12 Haskell Road
Cambridge, Ontario
OFFERS ANYTIME! This ATTRACTIVE, WELL MAINTAINED, DETACHED home is in a very DESIRABLE NEIGHBOURHOOD in Cambridge. You’re greeted with lovely curb appeal as you pull up. Notice the attached garage and double wide driveway which easily allows parking for 3 or 4 vehicles. Step inside and immediately realize the pride of ownership on display. This layout will check all your boxes. The main floor includes a practical kitchen, a separate dining area, spacious living room and convenient powder room. The large, fully fenced rear yard can be accessed through the sliding doors in the dining area. The large concrete patio provides plenty of space for entertaining, while enjoying the privacy provided by the recently upgraded fencing. Back inside, we move up to the 2nd level, where you’ll find 3 comfortable bedrooms and a very practical 4-piece bathroom. As you move downstairs, you’ll walk by the garage access door, which could provide a separate entrance to the basement, where you will immediately notice the BRAND NEW FULL BATHROOM. The current owners have set up a fourth bedroom space within the huge recreation. A cold cellar and laundry/utility room complete this level. Updates include: Basement Bathroom-2024, Roof-2012, Furnace-2016, AC-2019, Water Softener-2020, plus much more. This home is central to EVERYTHING YOU NEED…minutes to great schools, shopping, parks, river trails, HIGHWAY ACCESS & More!!! TAKE ADVANTAGE OF THIS OPPORTUNITY AND BOOK YOUR SHOWING TODAY! (id:55833)
478 Grey Street Unit# 12
Brantford, Ontario
Welcome to this ATTRACTIVE, WELL MAINTAINED and UPDATED, end unit townhome. This MOVE-IN READY home is perfect for first time buyers, down-sizers or investors! Step inside and immediately realize the pride of ownership on display. This layout will check all your boxes. The main floor features a stylish eat-in kitchen, spacious living room and convenient powder room. Exit the sliding doors and notice the lovely, fenced-in, private yard space which comes c/w concrete patio and garden area. Back inside, move upstairs and find three nice-sized bedrooms, each providing closet organizers and an abundance of storage space. Don’t miss the recently updated 4pc bathroom. Moving downstairs, you’ll find a spacious recreation room, providing that extra space for family and friends to spread out, when needed. Completing this level is a large utility/storage space which is combined with the laundry room. Take notice of the flat ceilings throughout…no popcorn ceiling here! Don’t miss the Forced Air Heating/Cooling system that was added in 2021 allowing for the very comfortable Central AC system. Other updates include Roof-2020, Main Bathroom-2024, Fence-2019, Front Door-2023, Powder Room-2021, Light Fixtures-2022, Fridge and Microwave-2022, Stove-2024, and much more. This home is central to EVERYTHING YOU NEED…schools, shopping, parks, river trails, HIGHWAY ACCESS & More!!! TAKE ADVANTAGE OF THIS OPPORTUNITY AND BOOK YOUR SHOWING TODAY! (id:55833)
35 Mountford Drive Unit# 78
Guelph, Ontario
Don’t miss out on this stunning home nestled in a prime location, perfect for families or couples. Enjoy the convenience of being minutes away from amenities and nature trails, including a nearby dog park for your furry friend. The sleek kitchen boasts modern stainless-steel appliances, ample cabinet space, and a spacious pantry. With generously sized bedrooms and an open layout, family time is both comfortable and enjoyable. Natural light fills the space, complemented by three balconies offering scenic park views. Updates including AC, tankless water heater, furnace, powder room, and washer/dryer ensure modern convenience. Say hello to easy maintenance with a carpet-free interior. A second parking spot is possible, but not guaranteed; units owners are allowed to use one visitor space as long as they have the visitor parking permit displayed. Don’t wait, seize the opportunity to make this your dream home today! (id:55833)
727 Southdale Road E
London, Ontario
Holy Trinity St. Stephen’s Memorial Anglican Church and the Anglican Diocese of Huron, announce their intention to create new housing on their site at 727 Southdale Road East, London, Ontario.The Church and Diocese are requesting proposals from qualified, community-oriented developers looking to create housing on this prime 1.48 acre site that is well supported by local infrastructure, schools and amenities. This corner lot is ideally suited for redevelpoment and the Seller is encouraging experienced developers to register for the RFP. https://www.trinitycentres.org/htssm-rfp RFP submission date is June 14th, 2024 Please contact listing agent for details (id:55833)
25 Upper Canada Drive Unit# 29
Kitchener, Ontario
You will find this 3 Bedroom, two storey, end unit nestled in a quiet corner of the Complex. Carpet free main floor with walkout to patio, fenced yard with beautiful wide open view. New furnace and air conditioning unit installed in December 2022. All appliances are included. Home is fairly maintenance free, as Condo Corporation is responsible for foundation, doors, windows, attic, roof, lawn maintenance and snow removal. This highly popular area offers great family lifestyle living with lots of great trails, parks, schools. It is close to the 401, Conestoga College; a Community Centre with Library along with many other amenities close by. Book your showing soon. (id:55833)
670 11th Conc Rd Rr2
Langton, Ontario
Escape the city and embrace Rural Serenity with this captivating Ranch-style Bungalow, nestled on 0.768 acres of picturesque landscape. This property is a Must See! Perfect for an Expanding family, Empty nesters or a combination of the two, with the possibility of an in-law suite with the 2nd Kitchen and Walk-Up basement! Not only do you have Complete Main Floor Living, this One-owner, Custom home, is spared no expense with the Engineered Floor Joists, Ample Storage Space and the 25’x26′, 2+ car Attached Garage, with 3 Inside Entries! The Spacious & Exceptionally Private backyard with No Rear neighbours, is perfect for entertaining! So many possibilities such as a Workshop, Pool or what about your own Vegetable Garden? The Automatic Underground Sprinkler System maintains your property Hassle-Free while keeping it looking its finest. Perfect for the kids and dog to run and play! Newer Sandpoint Well and Pressure Tank (approx. 2020), Rough-in for a Fireplace (chimney thimble port) and the Sellers are willing to Negotiate the removal and replacement of the Ensuite Walk-In Tub, with the original Jetted Tub. Do not miss your opportunity to make this Stunning property your family’s Forever Home! (id:55833)
5 Foxborough Place Place
Thorndale, Ontario
Welcome to small town living just minutes away from the City of London and all amenities. This desirable oversize lot backs onto mature greenspace offering both privacy and nature right at your backdoor. Interlock driveway leading to the fully insulated 3-car garage that boasts additional utility door directly to the backyard providing easy access for all your landscaping needs. Extra side entrance to the backyard with a handy utility shower just inside next to the laundry area. Beautiful kitchen boasts granite countertops, plenty of cupboard space, large island, high-end black stainless appliances, and walkthrough pantry access to the dining room. Open concept access from kitchen to the main floor living room is perfect for family gatherings and entertaining. The living room boasts a gas fireplace, vaulted ceiling and a full wall of floor to ceiling windows looking out over the backyard. Upper floor includes oversized primary bedroom with electric fireplace, walk-in closet and ensuite, 4-piece bathroom and additional bedrooms. Large oversized deck fully covered great for multi seasonal entertaining, with a full view of the yard and greenspace. Partially finished basement with additional bathroom and sleeping space. This home is a must to see. (id:55833)
237 King Street W Unit# 611
Cambridge, Ontario
Welcome to the Kressview Springs condominiums. Unit 611 overlooks Riverside park and the Speed River. The large forested area allows for some great opportunities to view the wildlife in the area. South facing! This home is a bright, sunny unit with wall to wall windows and patio door. There are two bedrooms and two bathrooms each located at opposite ends of the condo. Master bedroom is large enough to accomodate a king sized bed. Five piece ensuite. The second bedroom/den has a three piece washroom located outside the bedroom door. The kitchen has plenty of cupboards, double sink and includes a pantry. The combination living room, dining room and solarium are open concept. Newer flooring (2019), patio door entrance to a balcony with incredible views. In-suite laundry, one underground parking space and one locker approx 11′ x 7′. Appliances are included: Fridge, stove, over the range microwave, dishwasher and dryer. They are working but being sold as is. The washer is not working so not included in the sale. Please call me for details As part of two special assessments the windows, patio doors, hallways, facade, parking garage and lobby renovations were completed in 2023. The special assessments have been paid for by the Seller. This fantastic building has an indoor pool, His and her saunas, hot tub, sundeck, workout room, workshop, a large party room with kitchen, bathrooms, coat closet and separate exclusive entrance, billiards/ dart room, puzzles/library room and large patio with picnic tables and barbeques. Secure entrance access only. Quick access to Highway 401, Kitchener and Cambridge. Walk to Riverside Park or downtown Preston. It’s a short walk to downtown (Preston) Cambridge for shopping, restaurants, library, post office and banks. Book an appointment today to view this beautiful, well cared for unit! Call your Realtor today to make an appointment! Link for the virtual tour:https://tours.eyefimedia.com/idx/225268 (id:55833)
388 Old Huron Road Unit# 4c
Kitchener, Ontario
Fabulous 3 Bedroom, 2 Bath, Townhome situated in the desirable Huron Park Community offers a bright and spacious open concept main floor layout with a modern Eat-in Kitchen with breakfast bar island and Stainless Steel Appliances. Additional main floor features include a large living area, 2 piece bath, laminate floors, main floor laundry and storage closet plus an additional large outdoor storage locker under the backyard deck. Second level boasts a 4 pc bath and 3 spacious bedrooms including generous size primary bedroom complete with double closets. Backyard features a large deck ideal for summer BBQ’s and entertaining. Includes 1 exclusive parking space in front of the home with plenty of additional visitor parking available. Tenant Is responsible For Hydro, Gas, Water. Credit report and proof of income are required with all rental applications. Available For Immediate Occupancy. Ideal Location close to all amenities including Parks, Trails, Huron Conservation Area, Schools, Shopping, Restaurants, Conestoga College and easy access to highway 401. Short term rental considered. (id:55833)
252 Toll Gate Boulevard Unit# Main Level
Waterloo, Ontario
Leasing the Upper Main Level of a Bungalow duplex. Living space offers 3 spacious bedrooms and a 4-piece bath, as well as a sizable living room and a large window to allow for plenty of light. New flooring throughout with a ceramic kitchen backsplash. Laundry room is shared and located on the lower level with washer & dryer. Private fenced backyard is yours to enjoy and backs onto walking trails. Patio area, fire pit & garden are featured. Includes parking for up to 3 tenant vehicles. High-Speed Internet is FREE. Close to schools, walking trails, both universities, shopping, bus routes. Ready for immediate occupancy. (id:55833)
725 Activa Avenue
Kitchener, Ontario
Bright and spacious, 4 bedroom, FREEHOLD Townhouse unit, with deck and large fenced yard. Fantastic Opportunity for First-Timers, Down-sizers, Or Investors! In a prime Location, and Centrally located in Kitchener! This 4 Bedroom Townhome has a great layout, with a large Eat-In Kitchen, Upstairs Laundry, Large Living Room, Fully Finished Basement and lots of Natural light throughout. This well-kept home has a new roof (2020), Central Vac, A/C (New 2023), Water Softener, New Furnace (2023) and New Driveway (2022). The large, fenced yard also offers a Nice deck, and a Natural Gas Line for -Great for entertaining and summertime BBQs! Close to all Amenities; walking trails, green-space, Schools, Shopping, Highway, Transit etc. With all appliances included, this home is Move-in-Ready! This One won’t last Long -book your private showing today. (id:55833)
52 Devonshire Drive
New Hamburg, Ontario
BETTER THAN NEW!! Since 2018 here are all of the improvements to this gorgeous home.: Completed Basement with amazing storage, Furnace, Air conditioner, Irrigation system, Water softener, Reverse osmosis, On demand water heater, New Pex Plumbing, New electrical panel with whole home surge protector, sewage back up valve 2 gas fireplaces, New windows throughout, New kitchen with access to the deck through the retractable Mirage Screen door , New flooring, whole home repainted, California shutters, Garage doors, roof, Front porch, Rear Deck with Glass railings giving you a beautiful view of the walking trails and Nith River Valley!. This home will amaze you with its PREMIER pie shaped lot and no rear neighbors. One of the nicest homes you will see in Stonecroft!! 2 bedrooms and an office on the main level, remodeled Kitchen and bathrooms with quartz countertops and all new fixtures, all new appliances too ( Washer, Dryer, SS Stove, SS Fridge, SS Dishwasher, SS microwave all stay)! Entry from the garage to the Kitchen and a BONUS separate staircase down to the bright fully finished basement (over 1500 sq ft of space and a Two piece bathroom) . As well as having a gorgeous home you also get access to the community center to enjoy indoor swimming, gym, tennis and pickle ball courts plus other amenities and clubs for you to try!. Move right in and enjoy all of the tremendous upgrades for many years to come. This home wont last!! (id:55833)


