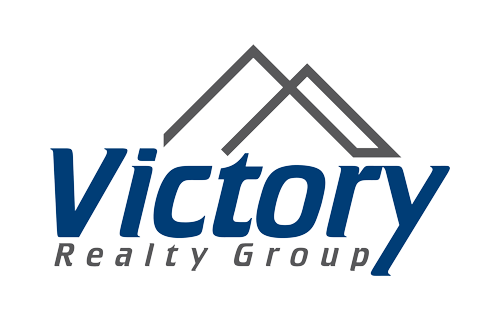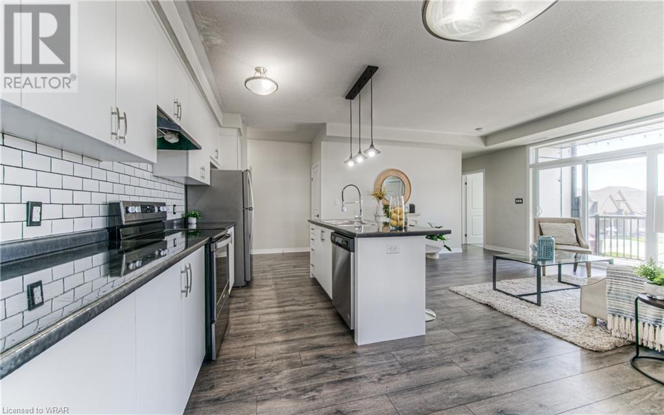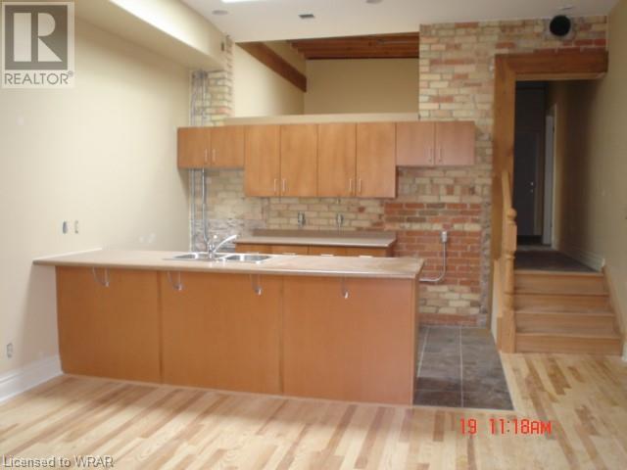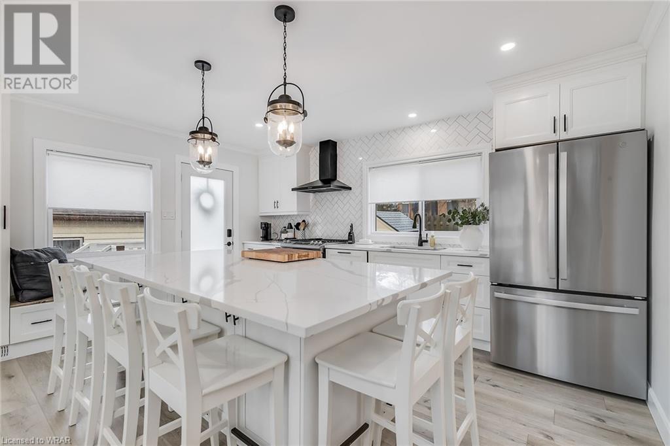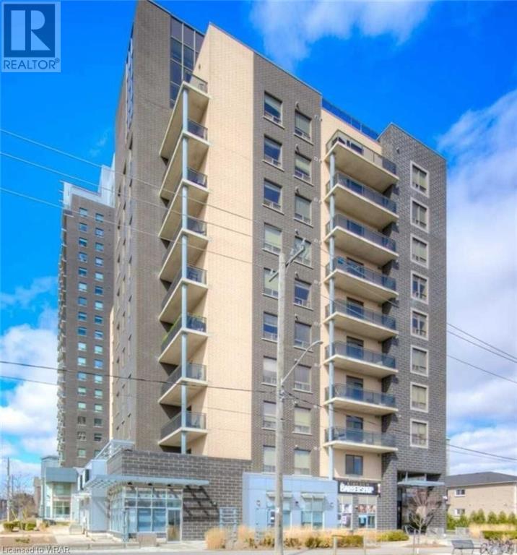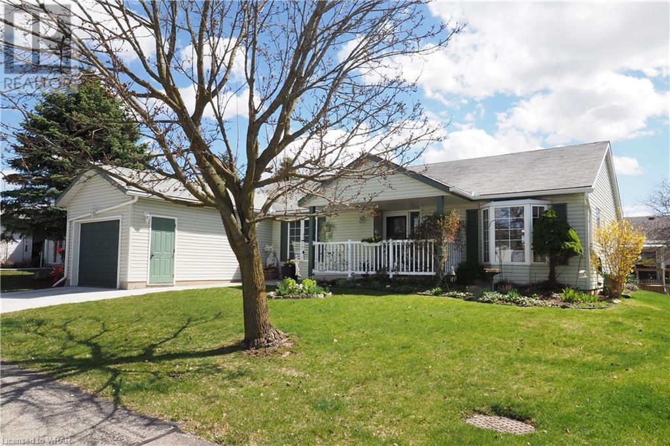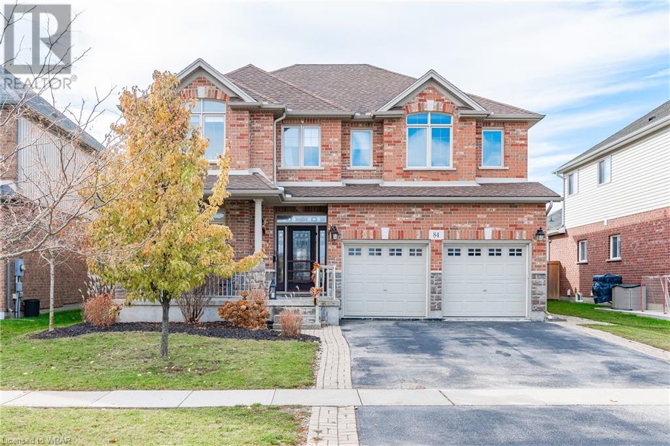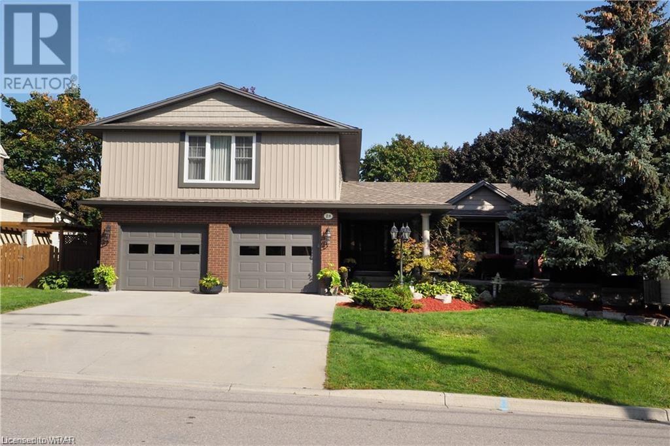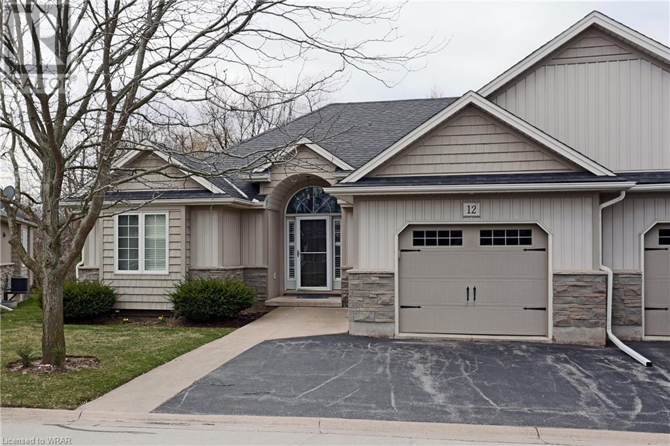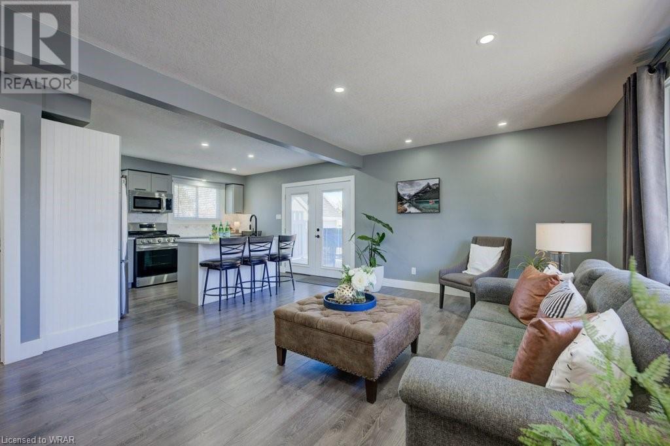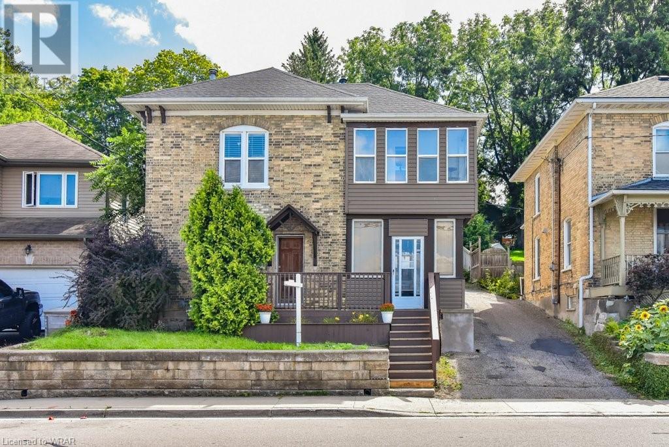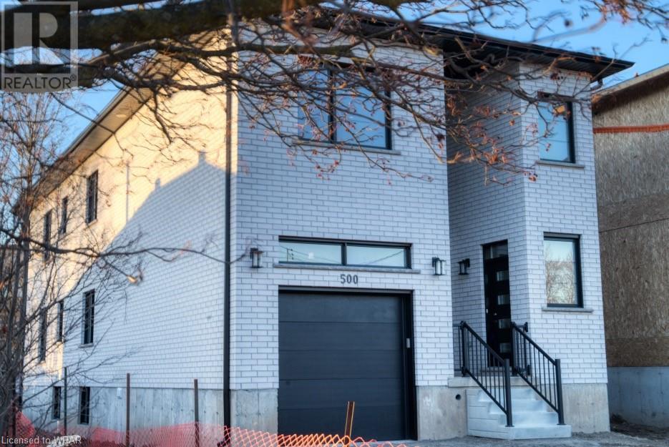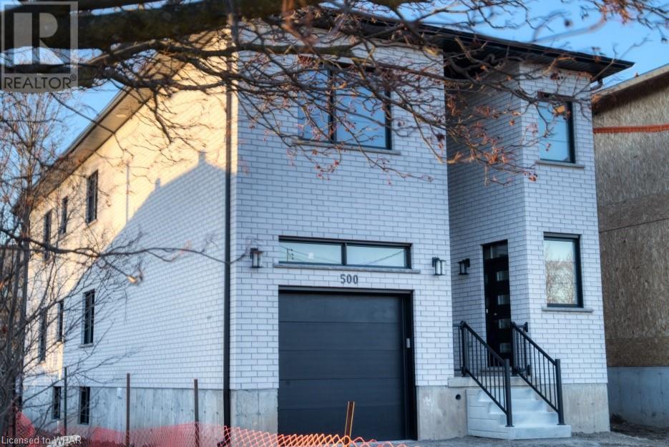Recently Added
View our featured local office listings below.
LOADING
155 Thomas Slee Drive Unit# 2r
Kitchener, Ontario
Welcome to your dream home in the heart of the sought-after Doon area! This stunning corner-unit stacked townhouse offers a perfect blend of modern living and convenience. Step inside this spacious 2-bedroom, 2.5-bath gem spanning over 1400 square feet of meticulously designed living space. The main level welcomes you with an open concept layout, boasting a sleek kitchen equipped with stainless steel appliances with ample cabinetry. The adjoining living and dining areas create an inviting ambiance, ideal for entertaining guests or simply unwinding after a long day. Upstairs, discover the comfort of two generously sized bedrooms, including a master suite with a luxurious ensuite bath and walk-in closet. An additional full bath accommodates the second bedroom and guests with ease. Convenience is key with this home, as it’s nestled in a family-friendly neighborhood close to schools, ensuring a quick and easy commute for both students and professionals alike. Nature enthusiasts will appreciate the proximity to scenic trails, perfect for leisurely walks or outdoor adventures. For those who commute, you’ll love the convenience of being just minutes away from the 401, offering seamless access to nearby cities and amenities. Don’t miss out on this rare opportunity to own a stylish and functional townhome in one of Doon’s most desirable locations. Schedule your showing today and make this your new home sweet home! (id:55833)
20 Dickson Street Unit# 207
Cambridge, Ontario
No condo fees! Luxury 2nd floor loft with a bi-level, open concept layout. Secure entry, gas fireplace, 15′ ceilings, hardwood flooring, exposed brick and beam, skylight, complimentary laundry, two year leases preferred. All seven lofts are one bedrooms so no children. The building is non-smoking and no pets. Very quiet building with mostly professionals who value their privacy and the quiet the Fraser lofts have to offer. Walking distance to the Farmers market, School of Architecture, shopping, restaurants, transit system, library and the Grand River trails. Hardwood flooring, stone countertops, open concept. Kitchen with breakfast bar and four black appliances. (fridge, stove, built in dishwasher and microwave), one surface parking space at the rear of the building. A credit check is required, employment letter, fill out a rental application with both employment references and previous rental references both personal and employment related and one months rent (first month) as the deposit previous to getting the keys. MOST IMPORTANT. A TOTAL OF 2 TENANTS PER LOFT. IS INCLUDED IN THE LEASE AGREEMENT. Tenants are responsible for gas, heat and hydro. Email me for a rental application. (id:55833)
154 Forest Road
Cambridge, Ontario
What’s better than a turnkey, beautiful bungalow in desirable West Galt? A fully renovated bungalow with a bonus in-law suite! No expense was spared on the interior main floor renovation of this home! The cosmetic updates are quite obvious, but highlights include new 12mm vinyl flooring throughout, a custom kitchen with quartz countertops, a party-sized kitchen island with pendant lighting, a herringbone backsplash, a panel-ready dishwasher, stainless steel appliances, and more! The bathroom was also fully updated and even features in-floor heating for those chilly winter mornings! The open concept living room is spacious with pot lights and a new fireplace with a custom mantel. Both the primary and secondary bedrooms feature large closets and modern lighting. The walk-in laundry room and/or pantry has been fully refreshed as well! The list doesn’t stop there—new furnace, AC, water softener, and water heater (2022-2023), new double-hung windows throughout the entire main floor, new steel exterior doors with programmable locks, new front and side porch, and all new exterior lighting. The lower level features a 1-bedroom in-law suite with walk-up entry and is the perfect spot for extended family; it is currently occupied on a month-to-month basis. Parking for 3 vehicles, a yard complete with gardens, a storage shed, and room for kids or pets to play! All this only a stone’s throw from downtown Galt with shopping, dining, and more! Don’t wait, book your private showing today! (id:55833)
8 Hickory Street W Unit# 1105
Waterloo, Ontario
Amazing 2-level, Top Floor Penthouse (11th floor) unit, with 5 bedrooms and 5 full bathrooms. Bright and spacious, with Incredible sunset views on the 2-storey balcony. Featuring Approx. 2100 sq.ft. of living space with a 2-storey, 20ft ceiling lounge, amazing eat-in kitchen with large island and pantry, in-suite laundry room, 5 large bedrooms and ensuite bathrooms (for 4 of the rooms), the 5th room features slider-doors to the magnificent balcony. This is a Turn-key rental opportunity, in a prime location, with recent-market rental rate. Assume the fantastic tenants, already in place, until August 31st 2024 or secure vacant possession in September, for your student and school friends, for the new school year. The Modern-style building also offers a social lounge, workout facilities, underground parking, and plenty of bike racks. This unit comes with all appliances and fully-furnished with the existing furniture. Close to all amenities, shopping, transit, and just a short walk to both Wilfrid Laurier University and the University of Waterloo. Get in touch today for more details on this exceptional opportunity! **Please note: Some Images have been digitally altered /virtual staging has been used in some photos. (id:55833)
3 Meadow Drive
New Hamburg, Ontario
MORNINGSIDE is an idyllic and welcoming 50+ Active Adult Community where new friendships & memories are waiting to be made! An enclave of 298 bungalows nestled across 120 acres of picturesque Wilmot Township with a multitude of Recreational Amenities, Organized Activities & Social Groups. Come for a stroll or drive down by the Nith River, or the adjoining Trail that leads into Town or toot around in our Golf Cart-friendly neighbourhood. You are certain to find something you enjoy, from the Annual Summer Games, Bocce Tournament, Shuffleboard, Pickleball, Darts, Horseshoes, Billiards, Cook’s Night Out, Bingo, Cards, Games, Entertainment Nights, Line Dancing, Fitness Classes, Aquafit, Woodworking Shop, Community Gardens . . . and the list goes on! You can’t help but smile as you turn into the Village and are greeted by friendly waves making you feel like you are HOME! Unwind with family and friends relaxing in the shade of the covered back Deck. On cooler evenings, grab a good book & a hot beverage & curl up in front of your thermostatically controlled Natural Gas Fireplace in the Open-concept Living Area. The spacious Garage has indoor access. Newer Concrete Driveway, Garage Door, Water Softener, Stove & Fridge & some Windows have recently been replaced. This home is the popular Sheffield Model built in 1997. Only 5 minutes to downtown New Hamburg, 20 minutes to KW or Stratford. Super convenient access to Hwy 7/8. Come check out this awesome home and you will fall in LOVE with the great layout, cosy feel, perfect location and really awesome neighbours! Dwelling is on Leased Land with a 2024 Monthly Fee of $930.00 Breakdown: Land Lease $520, Property Maintenance & Water $260, Property Taxes $150, Property Taxes & Water reconciled annually. Call your Realtor to book a showing, don’t let this one slip away! (id:55833)
84 Hunsberger Drive
Baden, Ontario
Nestled in the heart of Baden, Ontario, this stunning, 2 storey home, offers a perfect blend of modern comfort and classic charm. From its spacious interior to its beautiful, yet low maintenance yard, this property is sure to impress. Spanning 3,667 square feet, this home boasts 5 bedrooms, 5 baths, and ample living space designed to accommodate the needs of a growing family. Gorgeous Hardwood floors through out, 9 ft ceilings and Solid Oak staircase are just a few of the lovely features to this Luxurious home. The main floor welcomes you to an Open Concept kitchen with Quarts counters, overlooking your living room with a Gas Fireplace and a Butlers Pantry, leading you to your Formal Dining Room area. You have a Spacious main floor Office and a Mud Room leading to the garage, which was originally a Main Floor Laundry and could easily revert back should you prefer. Upstairs you will find 4 Large bedrooms, which include TWO Ensuites plus an additional 4-piece bath, which make the morning hustle and bustle a lot less chaotic. Don’t forget about the Bonus Loft area that provides Additional living space beyond the main living areas, offering a cozy and inviting atmosphere for spending time with family and friends. Downstairs is the perfect place to entertain! Your Rec room includes your own Wet Bar, Gas Fireplace, 3-piece bath, a Separate Laundry room and a 5th bedroom, which was once a play room and transitioned as the children grew to the current hockey shooting room. Just wait, there’s more! Outside, you will be Amazed with your Fully Fenced, Private Backyard, perfect for outdoor gatherings. What better way to get the kids out of the house with your Large 16×36 Salt Water pool! They spared no expense by adding Vinyl padding over steel stairs and a top of line Coverstar Automatic pool Safety Cover and surrounded by a lovely Concrete Patio and a Gas line for your BBQ. With its convenient location and stylish design, 84 Hunsberger Drive is the perfect place to call home. (id:55833)
28 Mill Street
Woolwich, Ontario
Do you long to live in a quiet, quaint town without sacrificing access to modern amenities? To enjoy a warm beverage in the morning from your oversized covered porch, as you listen to the gentle clanking of hooves as a horse and buggy rolls by? If so, Elmira and this lovely home awaits you! Tucked away in a peaceful corner of town, welcome to 28 Mill Street. Don’t be fooled by photography lenses – the rooms are spacious and plentiful in this 4+1, 3 bathroom home. A must see in-person to truly appreciate! Upon entry, a spacious living room sets the stage for entertaining, while the well-appointed kitchen boasts custom cabinetry, modern appliances, extensive quartz countertops, and ample storage. Adjacent to the kitchen, on one side you’ll find the dining room and its large bay window overlooking the backyard. On the other side, a cozy family room with a gas fireplace provides a warm retreat, with sliders leading to the 2-tiered deck, hot tub, and outdoor fire table/seating area. The upper floor features the primary suite complete with private en-suite and walk-in closet, alongside three additional bedrooms, each with its own unique design. The finished basement offers versatility with a den, rec room, extra bedroom or office, and a home gym space. Add on a heated double car garage, concrete driveway and oversized shed with electrical. Located near schools, parks, shopping and other amenities, this home is a perfect blend of tranquility and convenience. Plus, it’s only 10 mins to St. Jacobs/Farmer’s Market; 12 mins to Waterloo; And 20 mins to Kitchener. Seize the opportunity to make this Elmira gem your own. Book a showing today! (id:55833)
12 Riverside Circle
Smithville, Ontario
Tranquility awaits in the exclusive Adult Lifestyle Community of West Lincoln Gardens – Welcome to 12 Riverside Circle in Smithville. This low maintanence, 2-bedroom, 2-bathroom semi-detached bungalow is ready for its next owners to call home. The main level opens from the foyer to the large and bright living room, with a half wall giving view to the spacious Kitchen with stainless steel appliances and an abundance of cabinet space, and Dining room with a walkout to the rear deck overlooking 20 Mile creek. The generous Primary suite boasts a 3-piece en suite, ample storage with his and hers closets, and an additional private walkout to the rear deck. The basement is unspoiled and has lots of potential to add an additional bedroom, bathroom, etc.. Additional features for this property include: All grounds maintenance covered in the condo fee, California shutters throughout, main floor Laundry, oversized garage and more. Book your showing today! (id:55833)
51 Rossford Crescent
Kitchener, Ontario
This beautifully updated side split home is situated on a large corner lot, offering plenty of parking space, including room for an RV/boat and other vehicles on highway-grade heavy-weight asphalt. The interior showcases a newer chef’s kitchen with stunning quartz countertops, stainless steel appliances (including a gas stove and built-in microwave), and Garden doors that lead out to the deck where you’ll find a gas BBQ in the fenced yard—a perfect setup for outdoor entertaining. The open-concept living room features a large bay window, flooding the main floor with natural light. Additionally, there’s a main floor bedroom that could easily double as a convenient home office space. Throughout the home, you’ll find newer California ceilings, pot lights, flooring, and both interior and exterior doors, including the garage door. The basement is finished with a recreational room, complete with a corner rough-in designed for a wet bar, offering in-law potential. Updated central air conditioning system and gas furnace installed in 2019, as well as a water heater replaced in 2021, ensuring comfort and efficiency for years to come. Overall, this home offers modern amenities, ample space, and versatile living areas, making it an ideal choice for those seeking both comfort and style. (id:55833)
100 Queen Street W
Cambridge, Ontario
Attention Investors and first time home buyers! Well maintained Duplex in Hespeler Hespeler Village availablefor sale. This unit features an amazing Hespeler Village location within walking distance to all of the shops,restaurants and cafes in Hespeler Village with views of the Speed River across the street. Featuring 2, 2bedroom apartments with parking for 4 vehicles this property has amazing income potential. Both Units will be vacant May 1st, 2024. Vacant Possession available May or June. Great opportunity for positive cash flow in this high rent low vacancy area (id:55833)
500 Karn Street
Kitchener, Ontario
NEW! Large Custom Built all Brick Duplex with a Separate 2 Bedroom In-law Suite with separate side entrance. 3985sqft of living space. 1×3 bedroom 1539sf and 2×2 bedroom, 1284sf Main+ 1162sf Lower In-law. 9ft ceilings on all 3 levels. All units have 2 – full Bathrooms. 3 primary bedrooms with ensuites and walk-in closets. 3 Laundry rooms, Quarts counters and backsplash. Large windows throughout including In-Law Suite. All appliances included. Separate gas, hydro and water meters. 2 large decks. No rented equipment. Quality materials and workmanship is evident throughout. Safe and Sound Insulation between all units (noise dampening). An ideal Multi Generational living set up with rental income or Airbnb and a great investment that is built to last with minimal maintenance. Parking for 3-4 cars. Tarion Warranty included. Driveway and sod included. Call today for more information or a private viewing. Quick closing is possible. (id:55833)
500 Karn Street
Kitchener, Ontario
NEW! Large Custom Built all Brick Duplex with a Separate 2 Bedroom In-law Suite with separate side entrance. 3985sqft of living space. 1×3 bedroom 1539sf and 2×2 bedroom, 1284sf Main+ 1162sf Lower In-law. 9ft ceilings on all 3 levels. All units have 2 – full Bathrooms. 3 primary bedrooms with ensuites and walk-in closets. 3 Laundry rooms, Quarts counters and backsplash. Large windows throughout including In-Law Suite. All appliances included. Separate gas, hydro and water meters. 2 large decks. No rented equipment. Quality materials and workmanship is evident throughout. Safe and Sound Insulation between all units (noise dampening). An ideal Multi Generational living set up with rental income or Airbnb and a great investment that is built to last with minimal maintenance. Parking for 3-4 cars. Tarion Warranty included. Driveway and sod included. Call today for more information or a private viewing. Quick closing is possible. (id:55833)


